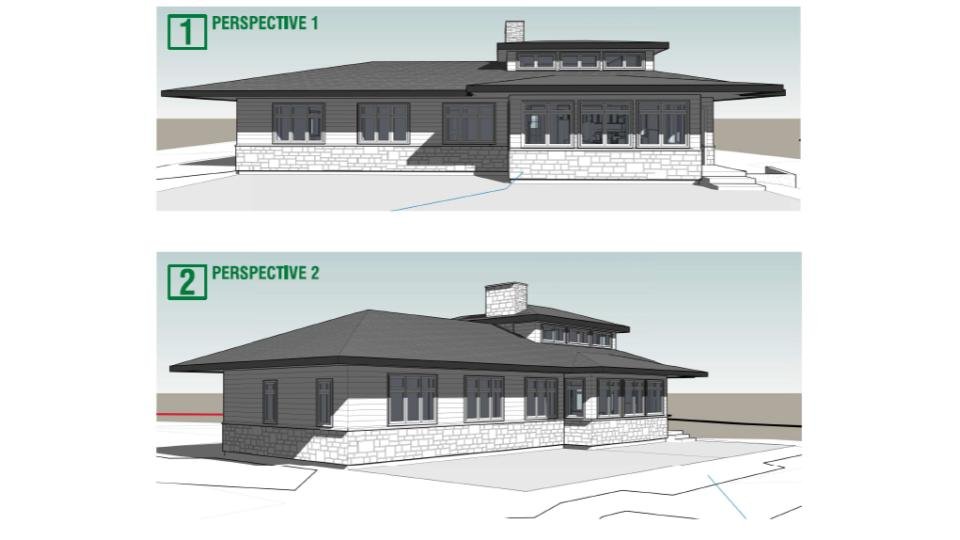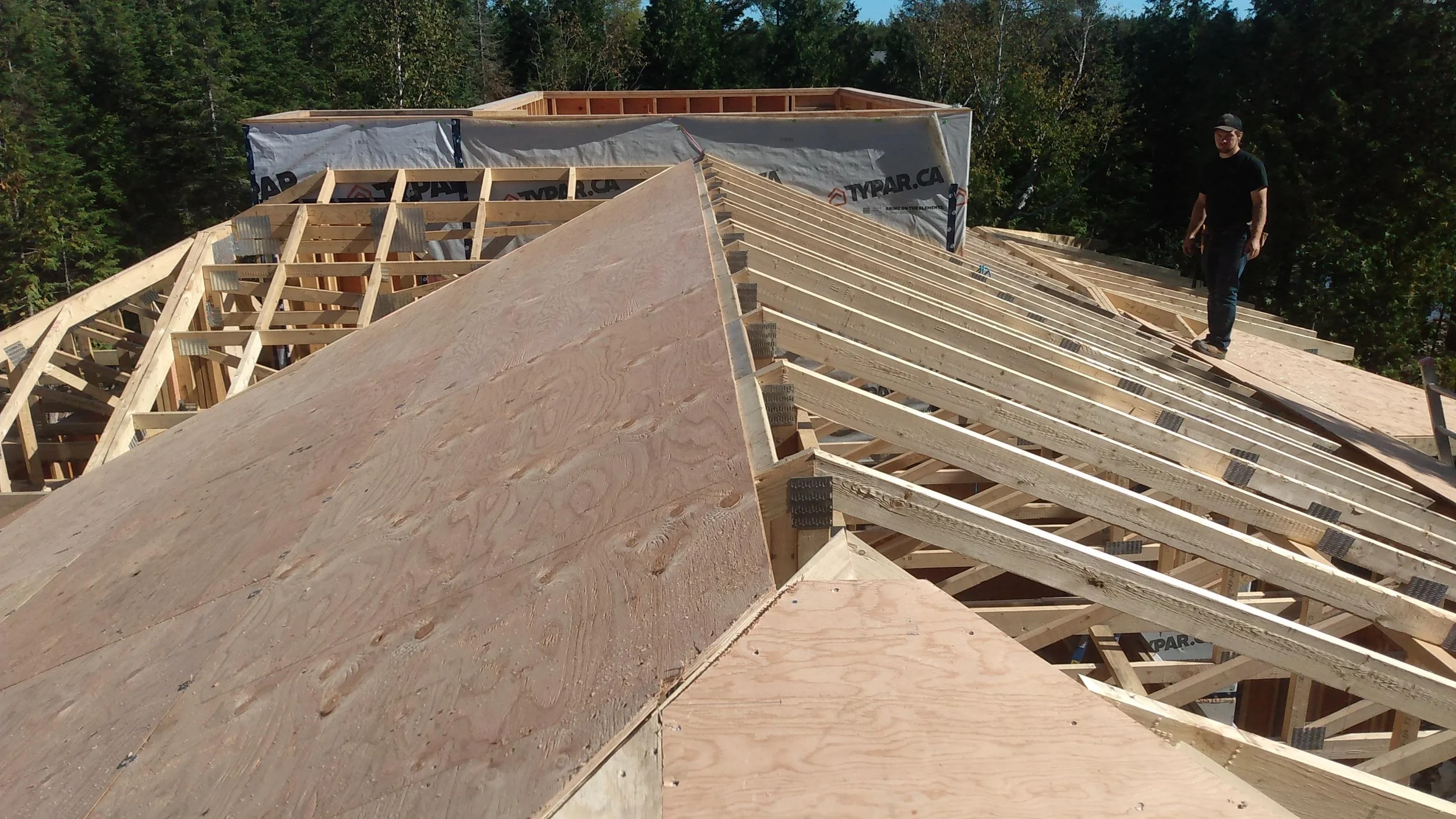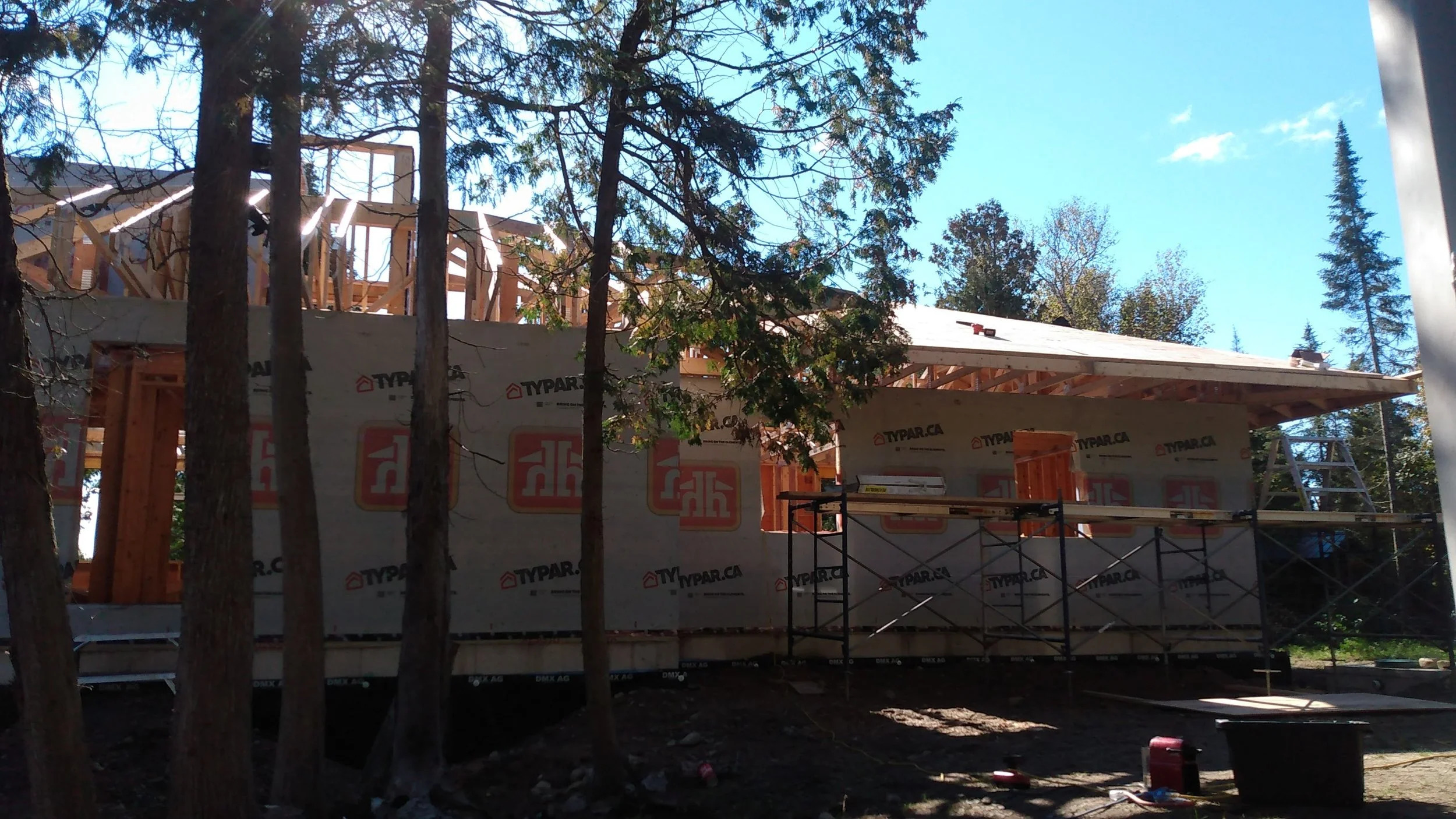View fullsize
![Frank Lloyd Wright Usonian design]()

Frank Lloyd Wright Usonian design
View fullsize
![Floor joists (notched for a perfect floor)]()

Floor joists (notched for a perfect floor)
View fullsize
![Subfloor]()

Subfloor
View fullsize
![Wall framing begins]()

Wall framing begins
View fullsize
![PT ply for stone-work near grade]()

PT ply for stone-work near grade
View fullsize
![Steel beams]()

Steel beams
View fullsize
![Second story goes up]()

Second story goes up
View fullsize
![Trusses]()

Trusses
View fullsize
![4 foot overhang hip rafter back framing]()

4 foot overhang hip rafter back framing
View fullsize
![Stepped flashing work to ensure future re-roofing is easy to do properly]()

Stepped flashing work to ensure future re-roofing is easy to do properly
View fullsize
![Roofing]()

Roofing
View fullsize
![Lovely view to the lake]()

Lovely view to the lake







